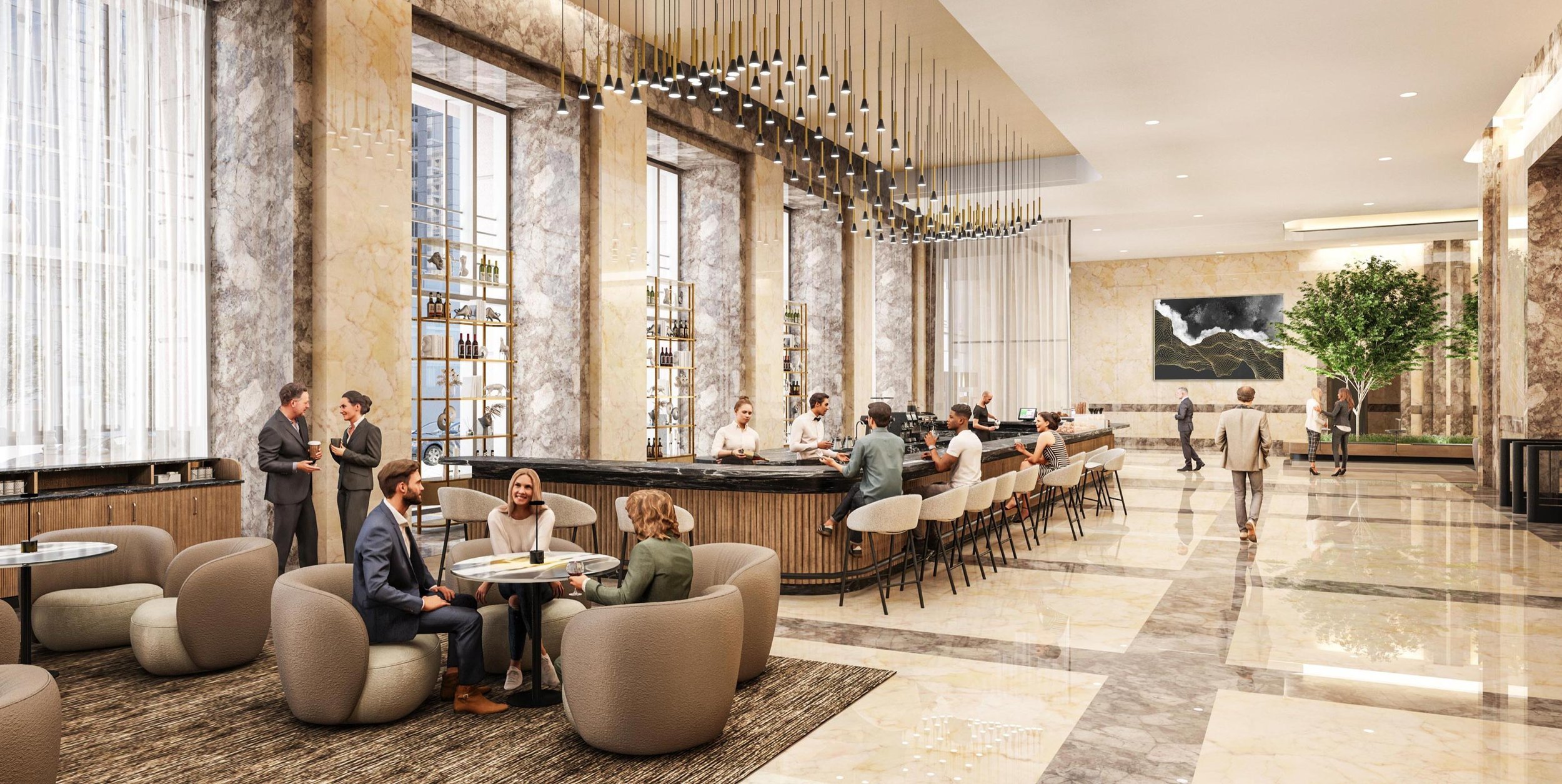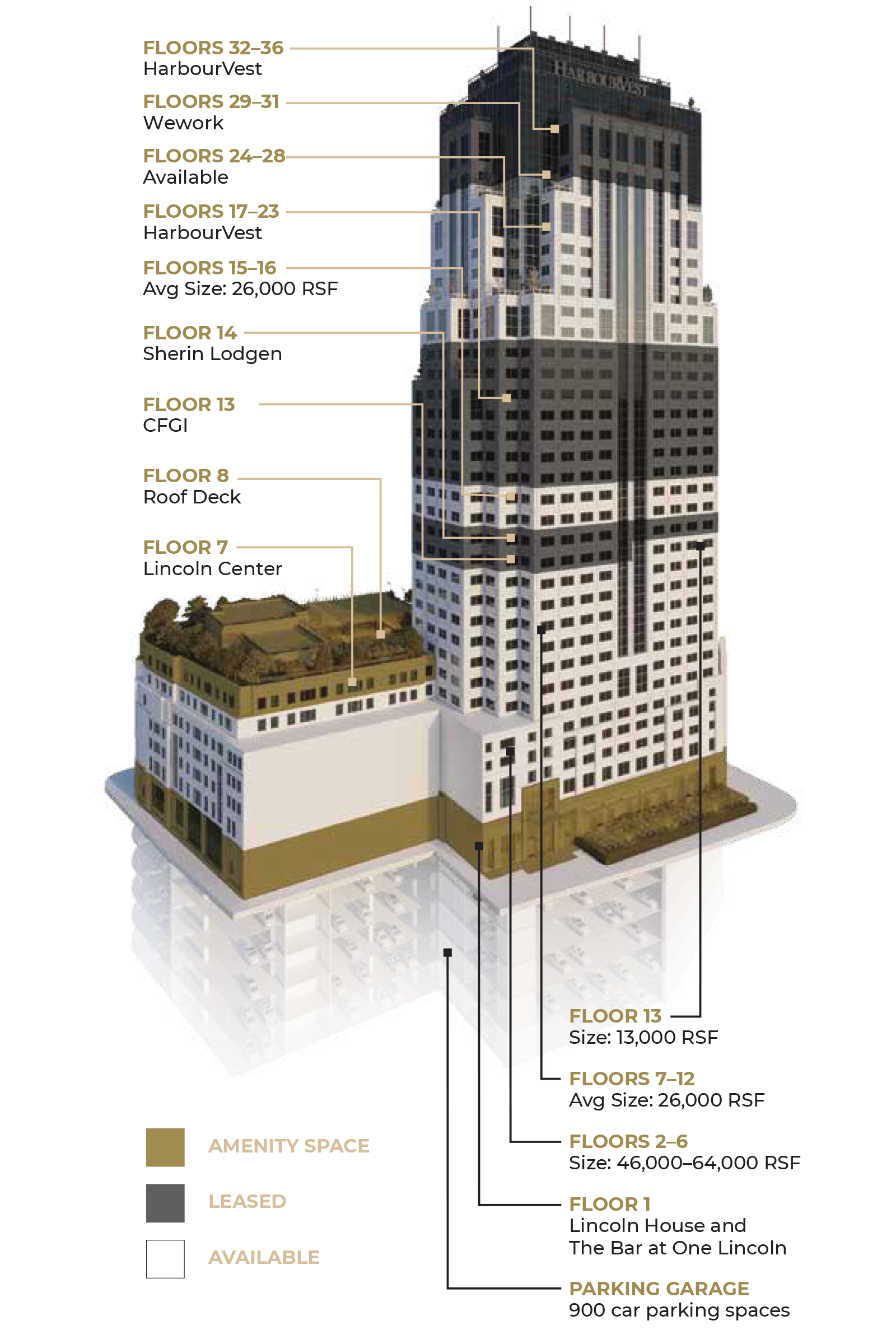
ELEVATE DESIGN AND FLOW

-
Reception
The Bar at One Lincoln
Lincoln House: Lounge
Lincoln House: Library
Lincoln House: Abraham's (executive cocktail lounge)
Lincoln Fitness by Exos
World-class restaurant
-
AVERAGE FLOOR: 66,000 RSF
Efficient and flexible
Fantastic views
Ideal setbacks
Private entrance and elevator core
-
Wellness suite
Soothing salon
Treatment room
Dedicated yoga space
Warming catering kitchen
Game room
Sports simulators
Social lounge
-
AVERAGE FLOOR: 26,000 RSF
Two columns per floor
Efficient and flexible
Fantastic views
Ideal setbacks
-
Floors 17–23: Leased HarbourVest
Floors 24–28: Available
Floors 29–31: Leased WeWork
Floors 32–36: Leased HarbourVest


